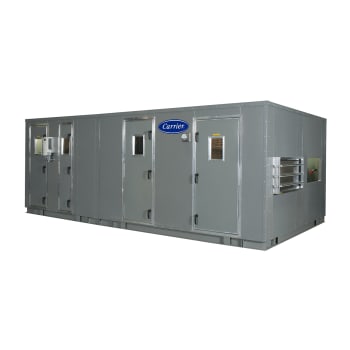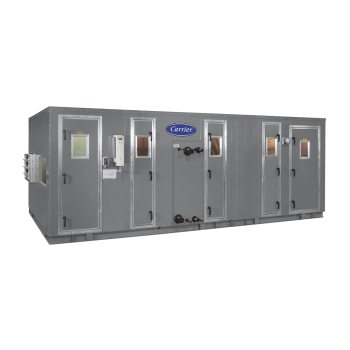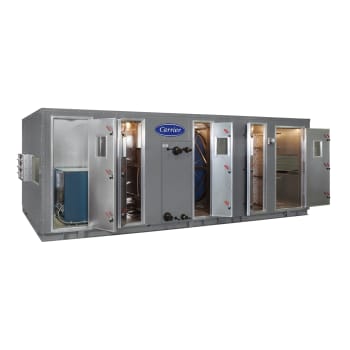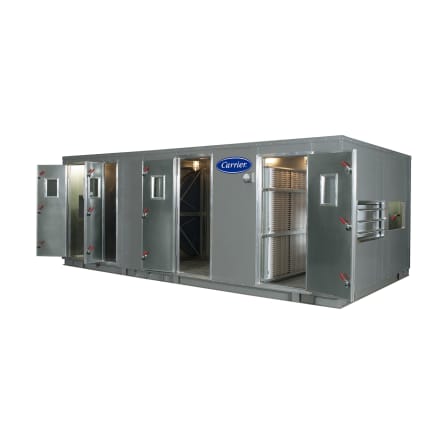Carrier Custom, Double-Wall Air Handler
39CC
1,000 to 300,000+ Cfm
The 39CC custom air handler allows engineers to specify optimal systems for exact needs, helping simplify installation for contractors and resulting in more efficient results for building owners and managers. It is constructed to meet specific requirements, equipped with the technology to adequately control the air quality as needed, and applied in a manner which optimizes building systems. Application considerations include healthcare, pharmaceutical, and data centers.
The Carrier Custom 39CC Air Handler is OSHPD, IBC 2015 and CBC 2016 compliant. The test unit was all aluminum outdoor with features including fan arrays, UV lights, and humidifiers. A video of the shake table test can be found below. The 39CC was tested with an Importance factor of 1.5. The resulting SDS, design spectral response acceleration at short period were 2.0 (z/h=1.0) for roof, and 3.2 (z/h =0.0) for ground installation. A copy of the report can be found on the California OSHPD website. (https://oshpd.ca.gov/fdd/pre-approval/osp-0533-10.pdf)


Key Features
- Indoor & outdoor units (39CCN / 39CCW)
- Bolted standing seam construction
- Foam panel construction 2-3-4 inch double wall
- Quality custom construction
- Specified to meet critical dimensions
- Variable aspect ratio
- Split locations
- Design for disassembly
- ASHRAE Standard 111 Class 6 or better at 1.5 times operating pressure
- Thermal Break and Standard Construction
Cabinet Construction Features
- Materials - exterior
- Galvanealed steel 16 & 18 gauge
- 304 Stainless steel 16 & 18 gauge
- 316 Stainless steel 16 & 18 gauge
- Aluminum high strength 16 gauge
- Polyurethane powder coat paint
- ASTM B117 salt spray (min 2000 hours)
- Carrier Gray
- Color options
Panel Features
- All panels are removable
- Double wall
- Thickness – 2”, 3”, & 4” available
- Foam or Fiberglass insulation
- Materials - liners
- Galvanized
- 304 Stainless steel
- 316 Stainless steel
- Aluminum
- Solid or Perforated
Base Features
- Structural channel base
- ASTM A36 steel
- All steel welded base structures
- Maximum floor support spacing – 24”
- Fan, coil & major component sections directly supported by base structure
- Fully insulated
Floor Features
- Welded floor
- Standard - welds on 6” centers
- Full seam weld optional
- No penetrations through the floor
- Standard – heavy gauge galvanized
- Optional – Stainless steel & Aluminum
- Tread Plate option
Roof Features
- Bolted standing seam construction
- Roof cleats
- Protect exposed seam
- Outdoor units
- ¼" per foot slope for drainage
Door Features
- High quality leak tight access doors
- Double wall - injected foam insulation
- Extruded aluminum frames
- Molded nylon conical roller-type latches
- Heavy duty hinges
Drain Pan Features
- 16 gauge 304 stainless steel
- Double wall
- 2” foam insulation
- Eliminated condensation under pan
- IAQ design – dual slope
Factory Options
- Energy Recovery
- Wheels
- Fixed plate heat exchangers
- Heat Pipe
- Gas heat
- Electric heat
- Airflow measurement
- Specialty fans
- Single point power
- Controls mounting & testing
- Factory mounted & wired VFD's
- Bypass panels
- Motor starter panels
- UL 508 listed panels
- Maintenance GFCI
- Service lights
Fan Options
- Commercial duty
- Twin City Fans (preferred supplier)
- Airfoil plenum
- DWDI
- Forward curve
- Airfoil
- Backward Inclined
- Direct Drive plenum
- Static pressures to 12”
- CFM – 300,000+
- AMCA certified – Standard 210
- Bearings minimum L10-80,000 Hr
- Fan array design to meet schedule requirements
- Modular plenum fans with reduced noise levels
Coil Options
- AHRI Certified
- Chilled & Hot water
- 5/8” OD
- Thickness - .020”, .025”, .035”, .049”
- Aluminum or Copper Fin
- Casings – 16 gauge 304SS
- DX
- Steam
- 5/8” or 1”
- Heresite coating
- UV Lights
Key Features
- Indoor & outdoor units (39CCN / 39CCW)
- Bolted standing seam construction
- Foam panel construction 2-3-4 inch double wall
- Quality custom construction
- Specified to meet critical dimensions
- Variable aspect ratio
- Split locations
- Design for disassembly
- ASHRAE Standard 111 Class 6 or better at 1.5 times operating pressure
- Thermal Break and Standard Construction
Cabinet Construction Features
- Materials - exterior
- Galvanealed steel 16 & 18 gauge
- 304 Stainless steel 16 & 18 gauge
- 316 Stainless steel 16 & 18 gauge
- Aluminum high strength 16 gauge
- Polyurethane powder coat paint
- ASTM B117 salt spray (min 2000 hours)
- Carrier Gray
- Color options
Panel Features
- All panels are removable
- Double wall
- Thickness – 2”, 3”, & 4” available
- Foam or Fiberglass insulation
- Materials - liners
- Galvanized
- 304 Stainless steel
- 316 Stainless steel
- Aluminum
- Solid or Perforated
Base Features
- Structural channel base
- ASTM A36 steel
- All steel welded base structures
- Maximum floor support spacing – 24”
- Fan, coil & major component sections directly supported by base structure
- Fully insulated
Floor Features
- Welded floor
- Standard - welds on 6” centers
- Full seam weld optional
- No penetrations through the floor
- Standard – heavy gauge galvanized
- Optional – Stainless steel & Aluminum
- Tread Plate option
Roof Features
- Bolted standing seam construction
- Roof cleats
- Protect exposed seam
- Outdoor units
- ¼" per foot slope for drainage
Door Features
- High quality leak tight access doors
- Double wall - injected foam insulation
- Extruded aluminum frames
- Molded nylon conical roller-type latches
- Heavy duty hinges
Drain Pan Features
- 16 gauge 304 stainless steel
- Double wall
- 2” foam insulation
- Eliminated condensation under pan
- IAQ design – dual slope
Factory Options
- Energy Recovery
- Wheels
- Fixed plate heat exchangers
- Heat Pipe
- Gas heat
- Electric heat
- Airflow measurement
- Specialty fans
- Single point power
- Controls mounting & testing
- Factory mounted & wired VFD's
- Bypass panels
- Motor starter panels
- UL 508 listed panels
- Maintenance GFCI
- Service lights
Fan Options
- Commercial duty
- Twin City Fans (preferred supplier)
- Airfoil plenum
- DWDI
- Forward curve
- Airfoil
- Backward Inclined
- Direct Drive plenum
- Static pressures to 12”
- CFM – 300,000+
- AMCA certified – Standard 210
- Bearings minimum L10-80,000 Hr
- Fan array design to meet schedule requirements
- Modular plenum fans with reduced noise levels
Coil Options
- AHRI Certified
- Chilled & Hot water
- 5/8” OD
- Thickness - .020”, .025”, .035”, .049”
- Aluminum or Copper Fin
- Casings – 16 gauge 304SS
- DX
- Steam
- 5/8” or 1”
- Heresite coating
- UV Lights













