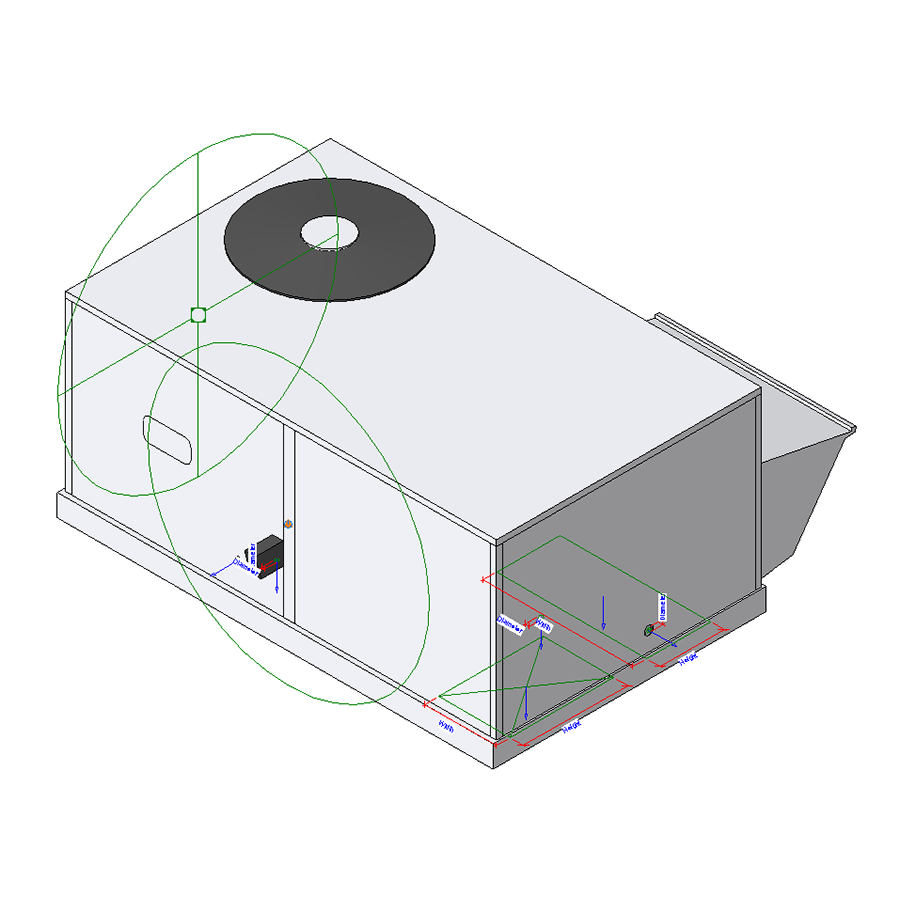1 Revit® is a registered trademark of Autodesk
2 Autodesk® is a registered trademark of Autodesk


Autodesk® REVIT® 3D Templates
Put Carrier in all your 3D building models.
Carrier provides the 3D modeling components architects, structural engineers, M/E/P engineers, designers and contractors need to get the job done right.
What is Revit (BIM) Software?
Revit1 is BIM (Building Information Modeling) software, developed by Autodesk2. It allows you to design with both parametric 3D modeling and 2D drafting elements. Building Information Modeling is a Computer Aided Design (CAD) paradigm that employs intelligent 3D objects to represent real physical building components such as walls and doors.
Select a product family below to go to the correct download page. From there, you will be able choose the appropriate set of files for your equipment.
Preconfigure Your Revit (BIM) Files
To preconfigure your own Revit files for light commercial units, the configurator is available for Carrier outdoor packaged products, including electric, gas, and heat pump systems, as well as Carrier light commercial split system units. The tool allows for uniquely fast and easy configuration on the go, but Carrier representatives are available to provide assistance if needed.







